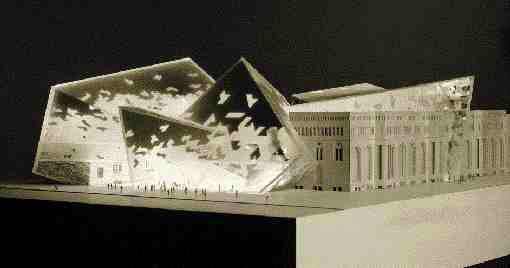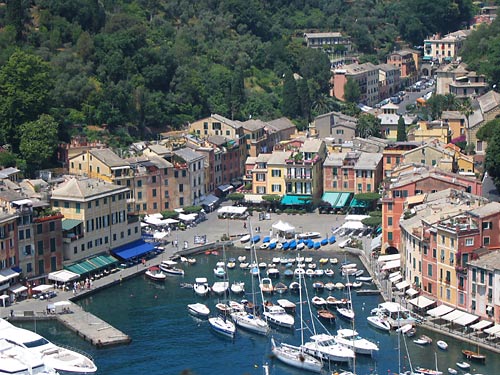Link to interactive PDF poster:
http://tinyurl.com/2elvyn9
'Printed' Poster:
Tuesday, November 2, 2010
Monday, November 1, 2010
Friday, October 29, 2010
Poster Text
Portovitra
Portovitra is an ancient seaside town built in the style of the Mediterranean seaside towns of Northern Italy and Monaco. Named Portovitra as a play on the Northern Italian town of Portofino, it is a town serviced by, and centered around, its small fishing port found at the base of the hillside town.
The town was built within the two large outer walls, erected as a sea wall to create an artificial harbour, as there were no suitable fishing harbours in the area at the time. Since then, the town of Portovitra has grown and expanded tot he size it is today.
The architecture of Portovitra is heavily influenced by Frank Gehry’s sculptural and additive style. Many of the buildings in Portovitra are either heavily influenced by, or direct recreations of, pieces of Gehry’s architectural works.
Portovitra is an ancient seaside town built in the style of the Mediterranean seaside towns of Northern Italy and Monaco. Named Portovitra as a play on the Northern Italian town of Portofino, it is a town serviced by, and centered around, its small fishing port found at the base of the hillside town.
The town was built within the two large outer walls, erected as a sea wall to create an artificial harbour, as there were no suitable fishing harbours in the area at the time. Since then, the town of Portovitra has grown and expanded tot he size it is today.
The architecture of Portovitra is heavily influenced by Frank Gehry’s sculptural and additive style. Many of the buildings in Portovitra are either heavily influenced by, or direct recreations of, pieces of Gehry’s architectural works.
Thursday, October 21, 2010
Poster Draft
Tuesday, October 19, 2010
Poster Grid
This is an initial grid for what will become my three A1 posters. I want to have some sense of continuity between the three posters.
Saturday, October 16, 2010
Model re-envisioning
For my re-envisioning of the Vitra Museum, I will use the additive style of the structure to create a sea-side town.
Wednesday, October 6, 2010
10 Textures
My 10 textures that relate to my idea are just a collection of bright, vibrant colours.
Each colour will be applied to each element of the construction.
Each colour will be applied to each element of the construction.
Saturday, October 2, 2010
Wednesday, September 29, 2010
150 word Concept Text
My idea for re-envisioning the Vitra Design Museum is to use the additive style of elements on the core structure to create a housing development. I plan to use the blocks and other shapes added on to the basic structure to create individual houses which are irregular and dynamic in their appearance
 |
| Manarola, Liguria, Italy. |
This image is my inspiration for this idea. The main structure of the Vitra Design Museum will act in place of the cliff, and the additive elements will be the houses. I will attempt to replicate the use of colour in this image, as it gives a great sense of depth and individuality between each of the houses.
Portofino, Genoa, Italy
Frank Gehry
The University of Toledo Center for the Visual Arts
The building is modern in style, based around the seminal glass box. The shape of all the elements of the construction are based around primary shapes and forms, a style which is common throughout most of Frank Gehry's works and which can be seen in his Vitra Museum of Design.
Both the interior and exterior spaces have been considered and designed for their use. The interior is largely a white space, with an even grid of support columns spread throughout each space. This highly modern style of interior space, along with the glass walls which surround most rooms creates a space which is conducive to the purpose and use of the building, that of creating and displaying art.
The use of sheet metal throughout the exterior of this building is typical of Gehry's style. Similar use of metal can be seen in his Gehry Tower in Germany, The Guggenheim in Bilbao, and the Walt Disney Concert Hall in Los Angeles, Calif. This style, as with all of Gehry's buildings, is used to great effect and contrasts well with the glass which is higlhy visible when viewed from the ground.
Wednesday, September 15, 2010
Wednesday, September 1, 2010
Tuesday, August 31, 2010
Layar
 |
| Low Res Model Sketchup Capture. |
 |
| Yahoo Pipes geoRSS capture. |
 |
| Google Maps POI capture. |
Link to POI on Google Maps
Link to tinyURL: http://tinyurl.com/2e9tsn5
Poster Text
Clancy is a gigantic spider who tends to live in dark, dank places. Laying claim to a large territory of forest, Clancy is a highly territorial spider who will defend his land by any and all means necessary. He enjoys living a solitary lifestyle, preferring not to be disturbed by anyone, even those of his own species. An avid web-spinner, Clancy enjoys spinning webs on all surfaces which he occupies. He has set up not only a web to protect his building, but a series of webs between the trees which surround his building.
Clancy's dwelling is designed with the structure of a spider in mind. The main structure of the building consists of a small entrance section, the 'head', leading into a much larger living section, the 'abdomen'. Clancy has added to this structure by spinning a grand web which covers the core structure of the building. This is a necessary addition to the building as it is his means for catching his food, along with the many other webs which surround he building. As a spider, who has spent most of his lifetime in a web, Clancy enjoys the comfort of a solid building to provide him shelter, however simple the building is. As a porous structure, the building provides Clancy with a web-like feeling so as to not feel completely out of place int he building.
Clancy's dwelling is designed with the structure of a spider in mind. The main structure of the building consists of a small entrance section, the 'head', leading into a much larger living section, the 'abdomen'. Clancy has added to this structure by spinning a grand web which covers the core structure of the building. This is a necessary addition to the building as it is his means for catching his food, along with the many other webs which surround he building. As a spider, who has spent most of his lifetime in a web, Clancy enjoys the comfort of a solid building to provide him shelter, however simple the building is. As a porous structure, the building provides Clancy with a web-like feeling so as to not feel completely out of place int he building.
Wednesday, August 18, 2010
Daniel Libeskind
Daniel Libeskind is a contemporary architect who has had much success and influence over the past 10 years. With a very distinct deconstructivist style, Libeskind's architecture is easily recognisable and has certain striking features about it.
Jewish Museum, Berlin
The Jewish Museum in Berlin is one of Daniel Libeskind's seminal works, and one of his most wel known. The structure is a large, irregular and fractured metallic shape.
Royal Ontario Museum, Ontario
For the Royal Ontario Museum, Daniel Libeskind created a considerable addition to the existing, 1930s structure. Named the 'Crystal', the structure is comprised of large, irregular shapes that have come to define Libeskind's architectural style.
To represent this piece of architecture, Libeskind uses a combination of physical sketches, models and computer visualisations. The sketches and models of this structure are generally not structurally identical to the final product, but rather slightly abstracted to give an overall feel for what the building will look like.
Jewish Museum, Berlin
 |
| Ariel photograph of the Jewish Museum, Berlin. |
Once again, Libeskind uses physical sketches as a way of exploring and presenting ideas relating to the structure.
 |
| Libeskind's sketch of the exterior. |
 |
| Libeskind's sketch of the layout. |
 |
| Libeskind's sketch of the 'face room'. |
Royal Ontario Museum, Ontario
 |
| Ariel photograph of the Royal Ontario Museum. |
 |
| Physical model of Royal Ontario Museum. |
 |
| Digital visualisation of Royal Ontario Museum. |
To represent this piece of architecture, Libeskind uses a combination of physical sketches, models and computer visualisations. The sketches and models of this structure are generally not structurally identical to the final product, but rather slightly abstracted to give an overall feel for what the building will look like.
 |
| Libeskind's perspective sketch of exterior. |
Wednesday, August 11, 2010
Spore Dwelling/Environments - Clancy
This environment/dwelling is heavily influenced by the spider web, as Clancy is a spider.
In the creation of this dwelling, I was influenced by the Munich Olympic Stadium.
As well as Federation Square in Melbourne.
Sketches:
Renders:
Dwelling/environment photomontage mockup
In the creation of this dwelling, I was influenced by the Munich Olympic Stadium.
As well as Federation Square in Melbourne.
Sketches:
Renders:
Dwelling/environment photomontage mockup
Spore Dwelling/Environments - Hoof
Subscribe to:
Comments (Atom)






































